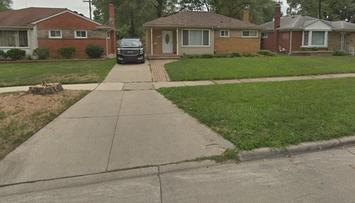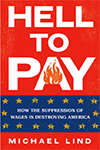
My generation – us ‘free love and drugs’ Hippies – were never going to be like our suburban parents who raised us. Until the Detroit Riots of 1967, I was raised in a 1,100 sq. Ft. three-bedroom brick home on Dartmouth street in Oak Park, Michigan, with no garage. That home (middle) as well as the neighbors (my grandparents lived in the home shown on the right) have not changed since they were built almost 70 years ago. My grandfather built both our home and theirs.
After the riots we moved to a 1,600 sq. Ft. home, further out in West Bloomfield with a two-car garage on 1.2 acres. Most of our neighbors fled Oak Park to much larger homes with multiple car garages on huge lots in the western suburbs. I went to Walled Lake Western High School, where many of my contemporaries spent the school days in a drunk or drug induced stupor. I was fortunate as my ‘after school’ job was a draftsman/designer for Don. C. Geake & Associates, the leading community planning firm of the region.
I feared, how is my generation ever going to run this nation? Well we didn’t much differ from our parents anyhow; seeking a bigger home, more cars, and just more stuff. Somehow, my generation was able to run businesses and expand the nation. The boomer’s children, the millennials, appear to have some of the same aspiration although they have been burdened both by the legacy of the 2007 housing crash and today’s absurd college debt.
During the past 52 years I’ve been in the planning business, I’ve learned the following truths:
• There will always be urban planners and architects that make it their life’s goal to destroy the suburbs and seek dense cities, mass transit, all social engineering designed to save the world.
• There will always be a young generation that may seek living in the gentrified redeveloped areas until they marry and have children, then it’s off to the suburbs to have a yard for the kids to play.
• Suburban growth will continue to remain the major source of new housing.
A decade ago, when the housing market crashed, Urbanists rejoiced ‘death to the suburbs. Led by the millennials, we were all going to live in dense urban cities and replace our cars with bicycles and buses. But alas, as they matured and work hard for a living, they strive for a home to call their own – like generations past and, likely, those will in the future.
A Millennial Home Builder
This is not to say that the homes of the future will be simply replicas of past designs. After all, the small houses of the post-war era are not being replicated pretty much anywhere. One company we work with, Rhodes Enterprises, Inc., a real estate development company, has worked to design ‘The Villas on Freddy’, a location in McAllen, Texas that attracts ‘Millennials’. Company President Nick Rhodes is a 25-year-old Millennial - who has been working with his family’s development and home building business since he was 13.
In just 3 years, he’s grown Esperanza from 40 homes a year to the 270 he will build in 2019 and over 400 next year.
What we have developed with them is what could be a prototype for the next generation of suburban housing. These were largely small lot houses --- average approximately 1,800 square feet --- but with a two-car garage and required setbacks.
Creating a New Housing Type
The key to millennial housing lies in efficiency, pedestrian connectivity, showcasing along arterial roads, character, convenience, privacy, views, amenities in social spaces while keeping a competitive price point. Both seniors and childless millennials desire a low maintenance single family lifestyle with amenities. Also 55+ whose kids moved out but want to stay in McAllen with a low maintenance, attractive, and energy efficient home.

Figure 1: Initial street and alley pattern by the civil engineer.

Figure 2: Considerable staggering and meandering walks create unique home settings and community spaces.
So, we developed a new housing model that allowed higher density without sacrificing architectural character, pedestrian connectivity and safety, spaciousness, vehicular convenience, nor home footprint.

Figure 3: The staggering of homes also allows most to have panoramic views expanding space from within the home to outdoors.
All homes would have a zero-lot line allowing the 10 feet between homes to be fully utilized by the resident and in addition to have an internal courtyard floor plan.
The typical architecture in McAllen, Texas has a Spanish theme. Nick chose to shake up the local market with an exciting contemporary look with elements of the modern farmhouse aesthetic.
Like the famous California Craftsman, this unique blend should be timeless, not trendy, and it allows for a larger front porch than the Spanish themes.
A problem with alley-based housing is one side is unappealing in favor to showcase home fronts along the street and sidewalks. Typically, as density increases, greenspace is sacrificed but our goal was to increase space. Along the north and east perimeters of the site, we wanted to ‘rear’ homes to those boundaries, thus changing the product to be served by the garage at the front of the home. Those homes were made wider to add some curb presence.

Figure 4: Intermixing one- & two-story homes also breaks up the commons and streetscape to reduce monotony.
A major problem with using any form of single-family zoning is that planning commissioners and council members think of single-family lots as something along wide public streets with deeper setbacks, and somewhat low density. When proposing ‘BayHome’ units we use the existing townhome or multifamily regulations to use private lanes instead. It also provides a bit more freedom in home placement which is critical if we want panoramic views of the commons from within living spaces. Other than the wider homes along the north and east borders, all homes are designed to expand the perception of space, both inside and out.
If a city planning commission sees the neighborhood as bringing single family living to those otherwise forced into attached housing, they are likely to embrace the detached alternative.
All homes have a two-car garage with another two cars (or more) that can park behind the garage. Some of the driveways are deep enough to park 4 cars. In addition, we provided an additional 130 guest parking spaces!

Figure 5: The staggered homes break up the monotony along the rear alleys and expand facades along the common spaces.
Instead of a traditional alley which in Texas is typically 10 to 16 feet wide, we sought to use the same standards of a townhome development, typically 24’ wide.
What it looks like

Figure 6: Amenity area with basketball, pickle ball, community center, pool, etc.
The community will have a gym, pool, pickle ball courts, dog park, playground, and many green spaces with miles of trails throughout its 26.7 acres.

Figure 7: As seen here along Freddy Gonzalez Drive, the staggering provides a more impressive presence – homes seem wider.
Other than the changes in pavement width, there were no material changes from the initial submittal and the plan. It was quickly embraced by most city staff and commissions, in part by the site and architectural design.

Figure 8: The interior layout of the homes is typically coordinated with views from inside, expanding perception of openness.
Efficiency does not stop at the front door.
Every home will be spray foamed and average 40 % less utility bill of a standard home. Every home will also come smart home enabled standard. There are 6 floor plans ranging from 1300 feet living to 2200 sq. ft. with one and two-story options. Prices will range from $179,900 to $230s. Competition? There is no similar type of housing offering the design, function, pricing and features, but to put the Villas on Freddy in perspective, the 1800 sq. Ft. ‘garden homes’ across the street start at $280k.
For sale or rent?
All homes will be for sale, but investors can buy them to rent. Nick anticipates most will be for sale and owner occupied. For millennials, they can live there and rent out if they want to move up in a few years.
First conceived in March of 2019, the Villas on Freddy should break ground in a few months, before end of summer. These represent what I see as a new era in home building with a greater attention to design detail, offering a product to the consumer that transcends the cookie cutter model all too common today. The conflict in the suburbs is that developers seek the most number of homes per acre that fills a tract with rooftop and pavement vs. city planning commissions and councils in the suburbs that do not desire to over-densify. The housing market, given a price point, will always prefer detached housing to attached multi-family. What this solution does is deliver a single-family home with enough greenspace and open views to satisfy the suburban buyer, the city, and those that develop and build.
Rick Harrison is President of Rick Harrison Site Design Studio and Neighborhood Innovations, LLC. He is author of Prefurbia: Reinventing The Suburbs From Disdainable To Sustainable and creator of LandMentor. His websites are rhsdplanning.com and LandMentor.com
Main photo: Oak Park, Michigan – Unchanged streetscape since 1952.












