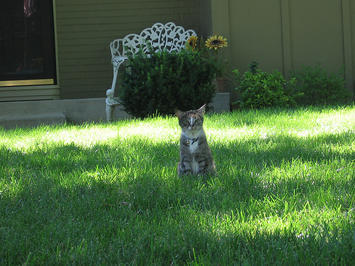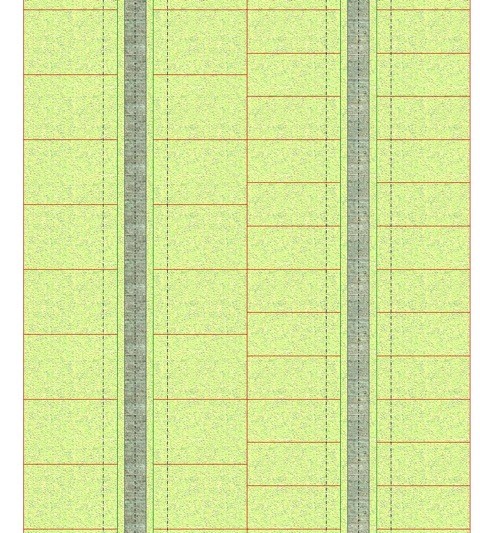
Space has value. Even the mere perception of space has value. As land becomes more scarce, space becomes more valuable, and has a direct impact on housing costs and a developer’s profit (or loss). Both developers and the New Urbanists who preach that dense cities are good places know this, even as they pressure town councils and planning commissions to authorize reduced lot sizes. Where they have succeeded, the resulting compressed lots sacrifice quality organic space — green space — to the point of oblivion.
Less than a half century ago, Phoenix was a sleepy retirement town with vast openness and desert character. A few years ago, my wife Adrienne and I visited the city. Today’s Phoenix, like Las Vegas, Albuquerque, etc., is a blanket of rooftop and pavement with a few strip malls spattered about. We met with developers to demonstrate a new way to design that increases lot size (value), while reducing infrastructure (costs). Without exception, developers responded: "People move to Phoenix to have a smaller lot. They do not want space." So we visited the new, compressed developments, and asked residents about their new homes. Without exception, all the residents we interviewed loved their new places, but wished they had more space, especially between themselves and their neighbors.
Simply put, a larger lot with more space is likely to be more valuable to residents, but builders are interested more in selling ‘product’ — homes. The more, the better.
A buyer will pay more for a large home than a small one; for a large lot than a small one. They will pay a premium for a home with a view of space over that what they would pay for a view into a neighbor’s adjacent yard.
Space has value, and value translates to an increased tax base.
The social engineer will argue that it’s OK to sacrifice space because there will be a small park a five or ten minute ‘walk’ away. Reality check: A very small percentage of residents will actually walk to that park, but the homes that can view that space will be priced at a premium, costing well above the homes in a sardine-like placement far from the park. In denser suburbs or new urban communities, the haves will enjoy space; the have-nots, not so much.
If space does not have value, as the proponents of dense neighborhoods claim, then why is it so heavily featured in home builders' sales and marketing materials? When a home builder uses a marketing photograph, it is taken at a wide angle to make the lot appear larger than it actually is. When a builder uses a rendering on their web site or sales materials, it’s never shown with adjacent homes compressing the visual space.
How can we feed the hunger for space? The conventional design methods that have been used since the dawn of civilization can't work. To achieve increased space while preserving a higher density standard, the housing industry needs to take an approach that incorporates innovation and attractive value.
That begins with the recognition that space is something that you feel, even though it is limited by non-transparent objects that form a physical barrier in our three dimensional world. When we are inside a structure, it’s the walls around us in reference to the flat floor; when we are outside, it's the distance we perceive between homes. We might estimate a distance as longer or shorter, depending on whether the terrain was hilly or flat.
Does five acres within a neighborhood park constitute open space? It sounds like it will, but if it's along steep slopes or thickly wooded land with natural underbrush it won’t feel open. If it’s a park that residents must stroll to from their homes, the space has less value than if it can be viewed through their windows.
As for conventional interior space, the perimeter of a home is often determined by the lot size, depending on local zoning. In the case of a Phoenix lot that is 50 feet wide by 100 feet deep, with a 5 foot side yard setback and a 20 foot front and rear yard setback, the home would be allowed to be 40 feet wide and 60 feet deep. Assuming a 20 foot by 20 foot garage and 6 inch exterior wall, that leaves 1,880 square feet of living space within the home.
But— that only would result if the home were expanded to the largest possible perimeter. Included in that perimeter would be 145 feet of side yard, the entry door, and two car spaces in the garage, leaving only 55 feet for possible window locations that would overlook the front and rear yards. Within that footprint, the architect must lay out the bedrooms, closets, bathrooms, kitchen, living and family rooms, and any other living space.
A great architect will make the resident ‘feel’ the most of the available space. A bad designer will make the home feel smaller than it actually is. Neither the good nor the bad architect (especially when the project is created by production builders) will consider the views from within the home, because, simply put, with New Urban and suburban cookie cutter subdividing, there are none. In most southern cities the rear view overlooks a wall or fence 20 feet away, and the next house structure is at a 40 foot distance. The front view (if any windows exist at all from front-placed living space) will be the garage door across the street, 90 feet away, along with driveways, the street, and parked cars. This is why modern home living spaces are rear, not front, oriented. Not much to look at. That is, unless you pay more – much more – to be in a neighborhood with larger lots.
Conventional exterior space is also dictated by city regulations. Local zoning ordinances determine the allowed width and depth, to limit density with the promise of more space and a larger home footprint. In conventionally subdivided developments, side yard space is not a quality area, since the sides of homes typically are void of windows, and even if there were views, those windows would look directly into the neighboring wall just 10 to 20 feet in the distance.
The image below shows two streets:

The left one has a 90 foot wide lot; the right one has a 60’ foot wide lot. Both use the same 25 foot front yard setback. From a ‘human’ perspective, looking down the street, both have the same 100 foot wide swath of open space, yet the smaller lot achieves 33 percent more homes with the exact same infrastructure (street) expense. Because the street covers the same land area in both cases, the actual density gain on the smaller lot would be about 25 percent, while providing the very same ‘feel’ of space as the larger lot. Assuming that the intention of suburban zoning is to set both space and value, the typical ordinance does a terrible job on providing extra actual perceived space.
Considering that space has real value, educators at colleges, and at design conferences, and all teachers of architecture and of urban and/or suburban design, should be concentrating more on how interior and exterior spaces can merge in more meaningful ways than on the trim of a front porch. Craftsman trim on a porch railing may add a wee bit of value, but living spaces coordinated with views of open space add a huge increase in value. A park may add overall neighborhood value, but living on a street that has park-like space adds tremendous value.
Cookie-cutter Computer Aided Drafting (CAD) plans generated specifically to build to the regulatory minimums will never satisfy the hunger for space. These two videos demonstrate my solutions. Along with other innovative approaches that merge planning and architecture, they show the paths we need to follow if we are to achieve sustainable housing, and sustainable zoning.
Rick Harrison is President of Rick Harrison Site Design Studio and Neighborhood Innovations, LLC. He is author of Prefurbia: Reinventing The Suburbs From Disdainable To Sustainable and creator of LandMentor. His websites are rhsdplanning.com and LandMentor.com.
Flickr photo by Joan of cat in a suburban yard












