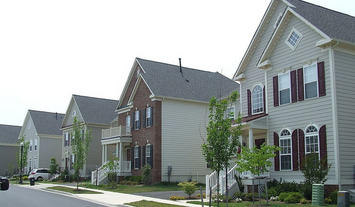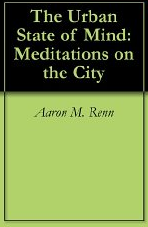
As the Great Recession enters its fourth summer, America continues to separate into the multiple economic strands that characterized an earlier day. Our cities, built mostly since the 1930s, poorly accommodate this lack of unity, and will require radical revision if our class divisions continue to deepen.
Back in the era of the streetcar suburbs, at the turn of the 20th century, we also experienced a tiered, multiple economy. The post-Victorian prosperous middle class had carved itself new residential beltways around inner core cities – the so-called “suburbs”. The look and the form of these old residential beltways is fondly remembered by some, so much so that they are imitated in some new developments today. Tall houses tight to the street with service alleys and front porches marked America’s urban form in this era, and can be seen in much of the literature promoting traditional town planning.
Examining the original homes more closely yields some surprises, for they were radically different than our homes of today. The differences aren’t apparent from the outside, which is perhaps not important to the planners who wish to reinstitute this kind of design. Turn-of-the-century houses accommodated two economies by dedicating the first two floors to the middle-class family who owned the home (usually white), while the attic or basement had a separate entry and stair to the kitchen, dedicated to the staff (usually from an immigrant or ethnic minority group).
This two-tiered economy was considered natural and acceptable at the time. Domestic labor was an inexpensive and ingrained part of the American middle class experience. The staff often came and went via the service alleys, and the streetcars were often built to connect the housekeepers, butlers, and cooks to the city, while father commuted into town on his own.
Cities were also two-tiered, with bands of low-income service housing interwoven between more prosperous neighborhoods. Winter Park, Florida, where I live and work, is a good example of this. Tony Park Avenue is a shopping street that runs north-south through the city beside a pretty chain of lakes. Surrounding those lakes are houses built as second homes for wealthy families from Chicago and elsewhere in the Midwest.
On the west side of Park Avenue, within a short walk of those homes, sits one of those bands: Hannibal Square, a neighborhood where many of the domestic service workers lived. Tiny homes on 25 foot lots still exist, sandwiched together, out of sight of the promenading Winter Park set across the railroad tracks. This city form was repeated with many variations throughout the South. The word “segregation” comes closest to identifying this double economy, with all the inequality that it implies.
In Winter Park’s post-World War II era, as Florida boomed, many of the grand old bungalows with attic apartments emptied out, and were sold to owners looking for permanent, year-round residences. This new generation used these structures differently. A combination of upward mobility, opportunity, and a new sense of unity in the decade of conformity made it unfashionable to have servants in one’s own home. By 1954, separate but equal was banished forever in schools. Housing was undergoing a similar evolution. Throughout the 1960s the two-tiered home was phased out, and many thought staff quarters and the upstairs-downstairs subculture was gone forever.
Economic pressure, meanwhile, on neighborhoods like Hannibal Square became fierce. Original residents, now retired, saw their home values appreciate. A few sold out – much to the chagrin of their children, who felt a neighborhood allegiance and resented the gentrification and loss of identity of their community. Cities like St. Petersburg, Florida, that have a similar geography to Winter Park, are still experiencing severe strains in race relations as they cope with this dark vestige of a two-tiered economy.
Yet by the turn of this century our housing forms had shown measurable progress indeed. Segregated staff quarters were largely things of the past. Suburban residents, whether from Hannibal Square or upper Winter Park, were competing in the same large job marketplace, freed from the caste system of servant and served.
Nostalgia for the urban form that flourished in a two-tiered economy stems from a romantic notion about the simplicity of these times, and, at least for the prosperous, life certainly was simple. But adapting the architecture of 1905 to the residential market of the start of this century has been a selective process.
Shady, narrow streets, white picket fences, and front porches where neighbors could sit and wave to passers-by are trademarks of yesteryear which developers — and buyers — wanted to see replicated. Where servant’s quarters used to be, interior square footage was regained for home theaters, home gyms, game rooms, play rooms, and family rooms, now that a domestic servant was not required. These rooms respond to our contemporary culture’s increasingly private, plugged-in world, but are at odds with the outward urban form that emulates an “eyes on the street” culture swept away by the car. Home prices skyrocketed partly because buyers were demanding the interior amenities that they craved, as well as exterior amenities that they were being taught to appreciate.
Meanwhile, our economy was dis-unifying into strands that economist Paul Krugman so aptly nicknamed The Great Unraveling. We thought we were progressing, but it is a bitter truth that the world can, after all, regress.
Should this multi-tiered economy harden into a physical form, it could likely resemble that of the previous century, a form that we thought we had put away for good. It would be sadly ironic if neo-traditional neighborhoods, created to resemble the forms of the old two-tiered economy, are to now be remodeled to accommodate the "new" two-tiered economy.
Richard Reep is an architect and artist who lives in Winter Park, Florida. His practice has centered around hospitality-driven mixed use, and he has contributed in various capacities to urban mixed-use projects, both nationally and internationally, for the last 25 years.
Flickr Photo by Bob Carney. Neo-traditional homes – large homes on very small lots in Urbana, Maryland













Differentiation not only in the U.S.
A separate architecture that I know of. It represents a human characteristics in Florida, decentralized life ... with something specific.nhau thai cuu. Of course even more evident for the purchase price and the value of architecture. thuốc giảm cân
I see there is something unique
This article highlighted the fragmentation problem in life, society, people ...thuoc giam can. It shows the whole architecture in Florida.beautiful slim body It also featured a rather interesting here. I see there is something unique
The reality re housing affordability
Two-tiered housing markets are completely unnecessary in any city with freedom to convert rural land to urban. This is the crucial factor that keeps housing affordable. Nothing else works.
The "trickle down" house in an affordable US city is vastly superior to any "affordable housing" provided in a long-since-growth-constrained market. An $80,000 house in Atlanta is vastly superior to a $300,000 one in Britain, Australia, NZ or LA or Vancouver ($300,000 or equivalent being the absolute "bottom end" of the market in any growth-constrained city); and vastly superior to anything the government will provide with subsidy, allegedly to address the "housing affordability problem".