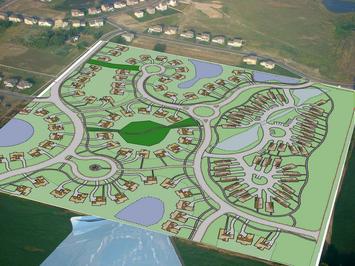
The term “sustainable” relates to a concept called the "Triple Bottom Line” (TBL): People, Planet, and Profit (the three P’s), endorsed by the United Nations in 2007 for urban and community accounting.
American suburban land planning is about the SBL (Single Bottom Line): Profit. In city after city, mindless cookie cutter subdivisions, with characterless architecture, serve cars more than people. This dysfunction is caused by the boiler-plate regulations; engineers adhere to the minimum dimensions mandated by city ordinances to gain density, which maximizes developer’s profits. City council and planning commission members are appalled by the monotonous plans developers submit. Subdivisions that meet the minimums must be eventually approved. Developers are judged as evil, but they rely on the engineer who simply follows the city rules. Everyone mistakenly trusts that the consultant whose business card says “Land Planner” is the expert who will lay out the best development. However, “Land Planning” is not a regulated profession.
What? Astonishingly there are no regulatory requirements to prevent anyone from representing him or herself as a land planner... you too can become one by simply printing the title on your business card, and everyone will assume that you, too are an expert. The suburbs have been ripe for a preferable system, one that we call 'Prefurbia'. The concept was recently featured in Environmental Protection because of its potential for urban renewal. In terms of what it can do for suburbs, compare Conventional development to Prefurbia in terms of the three P’s of sustainability:
People: Conventional Subdivision
The land planner subdivides lots into ordinance minimums. If the city requires that a percentage of the site be set aside for open space, the area likely to be chosen is one that would not be fit for construction, rather than the best open space location for residents. Streets are designed first, then lots. No attention is given to the home or townhome unit other than a “pad” size to fit the structure. The main design focus is always the street layout (also true in Smart Growth plans). If there are any walkways, they parallel the street edge. The typical suburban maze-like street pattern is often difficult to drive through, and even more difficult for pedestrians, which further encourages a drive over a stroll. Suburban Land Use Transitions (zoning) place the lowest income (highest densities) in the most undesirable places. Positioning a high concentration of families overlooking loading docks along the rear of strip retail centers is not just acceptable, it’s encouraged.
People: Prefurbia
In Prefurbia, the Neighborhood Planner designs the pedestrian system first. Destinations for the walks are targeted as a basis for the open space “system,” assuring convenient pedestrian connectivity through the developers land. This is called a Pedestrian Oriented Design (POD). In Prefurbia, the suburban desire for space reigns supreme. Each home, attached or detached, is designed to assure that living areas are placed along the best views, giving the illusion of low density. The consultants who design the Prefurbia neighborhood (architects, planners and engineers) must do something that is foreign to them: they need to actually talk to each other! The architectural floor layouts, interior walls and window locations are an integrated component of the overall neighborhood, a first for land planning. Housing is situated so that each home sculpts a unique streetscape, eliminating monotony while embracing individualism (even if the architecture is somewhat repetitive).
Prefurbia land use places higher density along the most desired site amenities without regard to residents income. In the design process, all income levels are treated as upper class. This new land use theory is called Connective Neighborhood Design (CND).
Retail in Prefurbia is called the Neighborhood Marketplace. Neighborhood congregation areas such as patios, boardwalks, decks, ponds, etc., are placed along the rear of retail centers, which are also main pedestrian destinations. Since the Prefurbia pedestrian systems are separate from streets, there are few conflict points with vehicles. When walks are situated along streets they meander gracefully as far from the street edge as possible.
Planet: Conventional
Subdivision planning sets homes parallel to the edge of the street at the exact minimum distance allowed by regulations. The land planner must stretch the street as much as possible through the site to gain density (also true with Smart Growth design). The developer is burdened with constructing enormous street and utility main lengths to achieve the greatest density. Traffic flow is an afterthought.
Planet: Prefurbia
The Prefurbia Neighborhood Planner designs something very unnatural… a plan with dimensions greater than the minimums. Using entirely new geometric theory made practical by new technologies, the Neighborhood Planner separates the street pattern from the positioning of the homes, which results in lesser street length, but maintains density. This creates more organic (non-paved) space – lots of it! It’s more art than science to create independent, meandering shapes that open up the streetscape. In this scenario, it's possible to maintain density by reducing the length of street by (typically) 25% compared to conventional planning and up to 50% compared to Smart Growth principals.
The extra landscaped area allows the Prefurbia Neighborhood Engineer to design with much lower environmental impact, and to reduce development costs. The flowing vehicular pattern reduces both time and energy when driving through the neighborhood. All of this together means that in Prefurbia, Green is affordable. Imagine the implications worldwide.
Profit: Conventional
A cookie-cutter subdivision developer relies on a price point to generate a profit. The local Land Planner is likely to design the same style for all clients with the thought that the minimum dimensions allowed by ordinance are in fact the absolute dimensions. Because of this, most, if not all, of the developments within the town will look and feel alike. Because competing developments look the same they must compete mainly on price. Selling cheaper to make a profit makes little sense. This is made worse when the Conventional (and Smart Growth) design requires the longest possible street lengths (and, therefore, costs) to achieve density. With the reduced lot values today, building excessive infrastructure from Conventional and Smart growth design can make many developments unprofitable.
Financial Sustainability: Prefurbia
Profit is not the correct word to describe the financial advantages of Prefurbia. A home is not something that is disposable after the initial sale. Subdividing land sets a pattern that continues to exist for many centuries. An average home sells once every six years. If the number of residents for each home represents just three people, a 100 unit layout will affect the lives and finances of 10,000 people over two centuries. The financial advantage of Prefurbia is based on a significant reduction of infrastructure that's needed for development, which allows more funds to be spent on curb appeal. The ability to pay more attention to character building (architectural and landscaping elements) without increasing the initial home price provides a tremendous market advantage.
Will the home buyer or renter prefer the claustrophobic garage grove subdivision over the beautiful, functional, open Prefurbia neighborhood? The advantages will continue to provide financial sustainability every time a resident resells the property.
And with a significant reduction of public infrastructure, the municipality is the big winner. A 25% reduction in streets translates into 25% less cost to maintain, yet the tax base stays the same. With the increase in open space, Prefurbia neighborhoods can justify an increase in density that reduces the effects of sprawl.
Perhaps the best news is that Prefurbia can be ideal not just to develop new suburbs and exurbs, but to redevelop urban areas... and maybe to rewrite the triple bottom line to People, Planet, Prefurbia.
Rick Harrison is President of Rick Harrison Site Design Studio and author of Prefurbia: Reinventing The Suburbs From Disdainable To Sustainable. You can view a portfolio of pictures and videos of prefurbia at his website, rhsdplanning and at prefurbia.








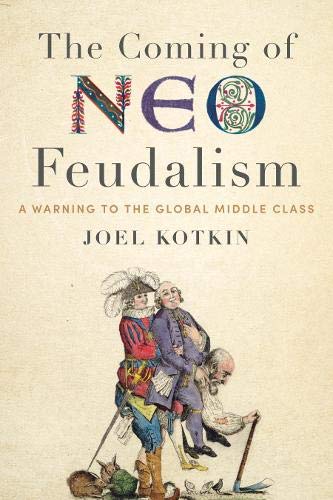
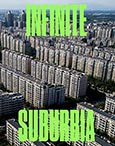
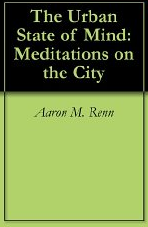
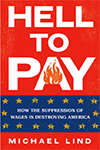

Very useful post. This is my
Very useful post. This is my first time i visit here. I found so many interesting stuff in your blog especially its discussion. Really its great article. Keep it up.
Guaranteed Payday Loans UK