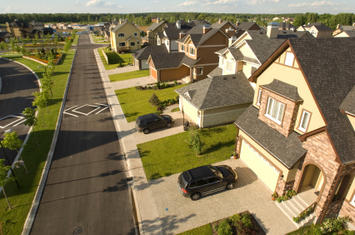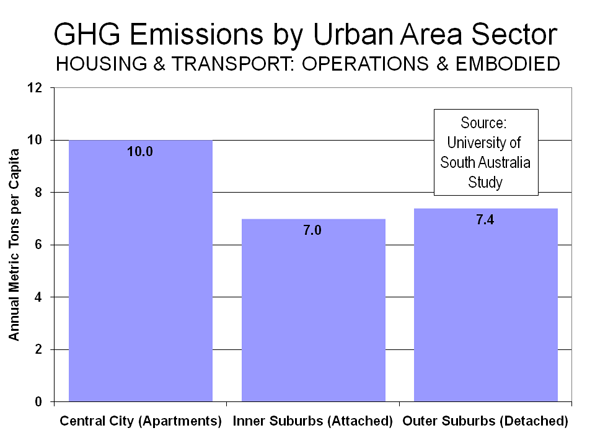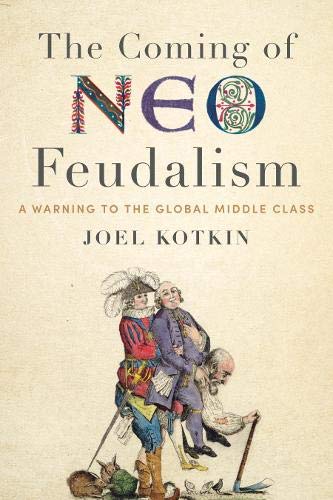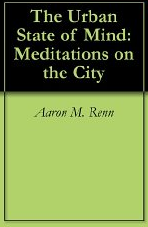
The Administration’s Anti-Suburban Agenda: Nearly since inauguration, the Administration has embarked upon a campaign against suburban development, seeking to force most future urban development into far more dense areas. The President set the stage early, telling a Florida town hall meeting that the days of building “sprawl” (pejorative for “suburbanization”) forever were over. Further, a number of bills have been introduced in the Congress that would attempt to discourage suburban development, some under the moniker of “livability,” which promises to improve people’s lives by enforcing planner-preferred density. The war against the suburbs is by no means new, but the Administration and some members of Congress have proposed their own “surge” in hopes of suppressing them permanently.
The Mythical “Demise” of the Suburbs: Nearly since the pace of suburbanization increased, following World War II, critics have been foretelling the demise of the suburbs. During the 1950s and 1960s, some planning “visionaries” such as Peter Blake were predicting widespread municipal bankruptcies in the suburbs and for residents. This was occurring even as other urban planners were tearing up cities with urban renewal projects and freeways, setting the stage for “block-busting” and an ever-widening racial divide. The early criticisms have been repeated through the years, justifying a paraphrase of the old saw about Brazil (“Brazil is the country of the future and always will be”): “The suburbs are the wasteland of tomorrow and always will be.”
The Real Decline of the Cities: In fact, it has more generally been the central cities that nearly went bankrupt, not the suburbs. Examples include New York, Philadelphia, Pittsburgh, Cleveland and that jewel of municipal consolidation, Indianapolis, rescued last year by $1 billion in state taxpayer funds. There are hopeful signs of a renaissance in most central cities, however their financial difficulties remain intractable and large swaths of their land area remain desolate. Meanwhile, the lawns were mowed in the suburbs, the houses painted and a strong sense of community developed among residents that was far too subtle for the prophets of suburban doom to perceive.
Greenhouse Gas Emissions: More recently, the effort to reduce greenhouse gas (GHG) emissions has given suburban critics new ammunition. A simple mantra was dictated by “planning common sense.” Cars produce greenhouse gases, therefore people must get out of cars and live in more dense conditions, where they will not need to drive as much. Further, they will live in smaller, multi-family dwellings, which planning common sense teaches are more GHG friendly than the despised – except by those who choose to live in them – detached housing in the suburbs.
But a funny thing happened on the way toward GHG inspired desurburbanization. Some academics actually began looking at data. The reality of the suburbs turned out to be rather different from that portrayed by the conventional wisdom of the planners. The most comprehensive research comes from Australia, some of which has been previously covered here.
University of South Australia: The most recent (and new) offering comes from a University of South Australia report thatallocates transportation and residential energy produced GHGs by location and housing type in the Adelaide area. The researchers found that the most GHG friendly sector of the urban area was the inner suburbs, which are dominated by single-family attached housing. GHG emissions per capita from housing and transportation were estimated at 7.0 metric tons of GHG emissions per capita annually.
However, the outer suburbs, principally with detached housing, were not far behind at 7.4 tons GHG emissions per capita. The highest GHG emissions per capita, by far, were in the central area, with its predominance of multi-unit housing. There the annual GHG emissions were estimated at 10.0 tons per capita (See Figure). The University of South Australia study includes an element missing from virtually all other examinations of transportation and residential GHG emissions: “embodied emissions.” Embodied emissions are the GHGs from construction or manufacturing materials, and from building cars, transit vehicles and buildings. Embodied GHG emissions are ignored by much research, but are a significant factor in GHG emissions. For example, multi-unit housing, with higher use of concrete and more complex construction methods, tends to be substantially more GHG intensive than building detached housing or townhouses.

GHGs from Common Energy: Previous work by Sydney researchers reached similar results – townhouse development was the most GHG friendly, followed closely by detached housing. Both were substantially less GHG intensive than high-rise condominium development. A principal reason for this conclusion stems in part from the fact that this research included GHGs from common energy, such as the electricity used to power elevators, parking lot and common area lighting, building-provided heating, air conditioning and water heating. American and Canadian research attempting to quantify GHG emissions by residential building type generally has not accounted for common energy and its GHG emission. Yet a gram of GHG from a residential elevator has the same impact as one produced by driving to the local Target store.
GHG Friendly Suburbs: The most comprehensive research was conducted by the Australian Conservation Foundation. This was not the typical, incomplete or theoretical study of greenhouse gas emissions. The study included virtually every gram of greenhouse gas emissions in Australia and allocated them to consuming households in small residential zones within urban areas and around the nation. Suburban locations, with their greater use of cars and higher percentage of low density detached housing, had lower GHG emissions per capita than the core areas, with their greater use of transit and walking and their high-rise multi-unit housing.
Compact Development: These findings provided the impetus to review the potential impact of compact development policies. Compact development policies (also called “smart growth” or “growth management”) generally seek to densify urban areas, by drawing urban growth boundaries, outside of which development is prohibited, and by trying to force people to drive less and to use transit more. Again, “planning common sense” clearly indicated to planners that compact development would yield substantial benefits in GHG emissions, principally because people would drive less.
Yet the more recent research on compact development finds something much different. Densification scenarios from two recent reports, the congressionally mandated Driving and the Built Environment and a smart growth coalition’s Moving Cooler, showed that by 2050, compact development could reduce GHG emissions from driving by only 1% to 9%. At the high end of the range, the most new development would be directed to only a small part of present urban footprints, a policy outcome less believable than a balanced federal budget next year.
Moreover, these projections have to be considered overly optimistic, because they make no allowance for the higher GHG emissions that occur as traffic slows and stops more in higher density conditions.
The President Discovers the Suburbs? Meanwhile, on December 15, President Obama took the opportunity to visit a suburban Washington Home Depot, a chain that is a very symbol of American suburbanization. The President could have taken the opportunity to orate further against the suburbs in the insulation aisle, urging households to abandon the suburbs and move to high rise condominiums in the city.
That was not to be. The President instead proposed providing incentives to people to make their houses more energy efficient, which would reduce greenhouse gas emissions and save money on consumer energy bills. In particular, he cited insulation, saying that “insulation is sexy”. It is worth noting that the Home Depot’s insulation is principally sold to suburban homeowners who can readily arrange for its installation. Residents of high-rise condominiums must rely on their building managers, who tend to purchase their insulation from wholesalers, rather than retailers like Home Depot and Lowes.
The President explained why insulation was sexy, noting that saving money is sexy. Indeed, saving money is what the suburbs are about. The economic research is clear that housing costs are far less where suburban development is not limited by the compact development strategies that artificially create land scarcity. That’s why places like Dallas-Fort Worth, Atlanta and Houston, without compact development, had little, if any housing bubble, while housing bubbles of economy-wrecking proportions occurred in California and Florida, with their compact development.
Yes, Mr. President, insulation is sexy. Saving money is sexy. And, the suburbs are sexy.
Wendell Cox is a Visiting Professor, Conservatoire National des Arts et Metiers, Paris. He was born in Los Angeles and was appointed to three terms on the Los Angeles County Transportation Commission by Mayor Tom Bradley. He is the author of “War on the Dream: How Anti-Sprawl Policy Threatens the Quality of Life.”













Some points
It would be good to see the entire methodology for the Australian study to get a better understanding of what they looked at. I appreciate studies that look at the entire picture of GHG emissions. The study did state that the inner-city GHG of apartments was highly variable, which leads me to believe that future units in the city can become much more energy efficient, and some of the outliers studied might be pushing the average a bit high.
Inner-ring suburbs (and even outer-ring suburbs) might also have lower GHG emissions because of its proximity to the central city's job center. We are viewing systems here, and it would be good to look at the entire picture. The question would remain: could the suburbs keep their low GHG emissions (in this case study example, of course) without the job concentration abilities that the city provides? What would the effect on GHG emissions for suburbs if there were absolute job dispersal throughout the metro area? I'd conjecture it would increase VMT and ultimately GHG emissions.
Urban systems are often more complicated than one would expect them to be. Sometimes pitting one human habitat arrangement with another is misleading or even irrelevant. (i.e. rural areas probably put out a lot of GHG emissions through agricultural methods, but how would the city and urbanized life be able to eat the way we do without them putting out GHG emissions?)
why people don't live in the inner city
I think a lot of younger people would like to live in a more dense environment (doesn't have to be multi-family) but the hindrances are safety from crime and school quality. Yes, the houses might be cheap and even have architectural quality, but if you don't feel safe, you won't live there, especially with a young family.
Really, some of the best places to live are small towns developed before the cul-de-sac method of building suburbs became predominant as well as "inner ring suburbs," also built before automobile traffic dictated lifestyles. Arlington, VA is a good example of a place like this. SE or NE DC not far away and has relatively cheap housing but you need to be brave to buy there.
About those suburbs
I've been hearing about the death of the suburbs now for over three decades - everytime there is a hiccup in the economy, or a New Urbanism story breaks there are groups that believe that society must live to "their" standards (not suburban dwellers) which will now be the rule. And its absolutely NOT about price - if it were there's plenty downtrodden urban areas much cheaper than the burbs. In fact when families often start making money from their hard working efforts, they reward themselves by purchasing that larger home on a bigger lot more often in the burbs, than the urban core, of course with the exception of only a handful of urban core areas in the USA that have been gentrified.
Here are some basic problems with those that tout the death of the suburbs...
1) If a small town outside an urban core decides they want growth and no longer want to be farmerville they have a constitutional right in the United States of America to attract business and residents to their town... and that my friends will produce sprwal, no matter if that town grows 1 unit per acre or 20 units per acre.
2) Unless you can genetically reporgram humans to desire sardine-like spaces over the desire for larger space and privacy, then over densification in a free market society is doomed to fail. The vast majority of the market will desire space for privacy and yards for children to play. Living in a 20 unit per acre midrise does not foster spaces for kids to play, unless the family is willing to walk that 5 or 10 minutes to the local park area.. but what of weather? Having a back yard (or other form of private outside space) and space to stretch out without 50 other people looking into your space has value. When the weather turns bad in a few seconds you can be inside, not running a 5 or 10 minute distance from the only open space provided. Now as far as that 20 units per acre - it's not enough to even get LEED-ND points according to a development we might get involved with. The developer requested 120 units on the 4 acre site... that's 30 units per acre! I asked why, and they said to get the LEED points. Who figured 30 units per acre was the magic number that would give the residents a quality of life or somehow solve all of the sprawl problems? Thats 10 times the density that NAHB uses as a minimum to keep sprawl in line!
3) Affordable housing - certainly the suburbs offers new affordable homes. We could offer affordable housing in urban areas today since the foreclosure rates in many urban core areas have plummeted real estate values to the point where leveling blocks start to make economic sense. Hopefully this will allow developers to consider bull-dozing these areas and building vibrant new communities. If these areas were NOT over densified and allowed the illusion of space through new planning techniques that blend interior floor planning, window placement (viewsheds) and commons (none of this is addressed in Smart growth - see Prefurbia) http://www.newgeography.com/content/00933-people-planet-prefurbia
When we can develop Urban areas to provide some of the desires that draw the masses to the burbs - then maybe we can start reversing sprawl... what a concept.
3) Studies that compare different planning styles are almost always backed by a particular group that will direct the study to only one conclusion. Be careful what you read. Here are some examples... A decade ago to promote New Urbanism, Builder Magazine's Home of the Year was a 3 story home 24 foot square pad with the lower floor being a garage, stairs to the upper areas, and a full porch (yes, off the garage)... there was a second story porch off the living area, and climbing yet another floor to the bedrooms above. The article went on to explain that the homes were a mere 3 feet apart and provided tremendous density. Yes you read this right 3 feet side to side - and according to a "survey" respondents desired that 3 foot side yard over others. We had asked for this "survey"... this is what it said (as well as I could remember): Check one: Would you like to live attached [ ] 1' side yard [ ] 2' side yard [ ] 3' side yard [ ]. Well every one check the last - and that's how a study shows that the typical new home buyer desires a 3' side yard!!! Or perhaps the organization creating the study does not understand fully the methods. For example in 2001, SWRPAC in Wisconsin produced a study comparing various types of planning, which included the method of Coving being one of the methods our firm invented several years earlier. While Coving faired well in the study with about a 10% improvment over conventional design, the example used was not a coved neighborhood. The people doing the study knew we had created the method, but never bothered to contact us to make sure they understood how to actually design a proper coved neighborhood! The graphics they used was in no representative of a properly implemented design. If they would have properly designed the neighborhood, the advantages would have been in the range of 25% to 30% literally blowing away the other designs from an environmental impact perspective - the purpose of the study. All it would have taken is one call and a FAX to verify the design - the study was pretty comprehensive - too bad they missed the mark. Anyway it was still favorable!
4) If it's broke - fix it! There are many reasons the burbs are dysfunctional... all we need to do is fix the ill's. Prefurbia was developed to do so, yet the message is blacklisted because if we fix the suburbs while preserving the sense of space the momentum of Smart Growth (formerly known as the New Urbanism) stalls. This is all summed up in an E-Mail I got from a resident in one of my neighborhoods (again based on the teachings of Prefurbia) just 2 days ago (I x'd out the address to keep their privacy):
Good morning.
I live in Hunters Pass Estates. I have recently learned that your company was responsible for designing our neighborhood and just reviewed your website.
Speaking on behalf of our entire neighborhood we would like to thank you for the excellent design!
We are a very close knit neighborhood consisting of 39 homes at this time. The coving design provides each home with a view and also allows us to feel connected to each other due to the openness and ability to see other homes in the neighborhood.
Speaking on behalf of myself. My family had just built and were living in a home in a conventional neighborhood in St Michael. We never had the feeling of being part of our neighborhood. Our house was the second from the corner, when we looked out our window we could see 2 houses across the street and 2 on the opposite corner. The neighborhood had standard sidewalks but nobody ever seemed to use them much. Walks always seemed to be a planned event with the intended destination being back home. When encountering neighbors it tended to be a wave and friendly "hello" and you continued on your way around the blocks then back home.
My wife drove through Hunters Pass Estates when only the models existed. She called me right away and spoke not only of the models but of the neighborhood design. Needless to say, we were sold but had a hard time deciding which lot as each was unique but all offered the feeling of openness and the sense of connectivity we were looking for in a neighborhood.
We ultimately decided on a lot in the cul de sac XXXX Lydia Circle NE (Lot XX Blk 2). We couldn't have asked for more. I look out my front window or sit on my porch and can see the retention pond, lake, and 15 other homes in our neighborhood. The meandering sidewalks allow all neighbors to get to know each other better. Walks now tend to end up with our children playing with others, neighbors talking with neighbors, and more than one impromptu neighborhood get together that involved having pizza delivered to the house all of the neighbors seemed to end at that night.
The design also provides a sense of security. Our neighborhood has nearly 70 children with the majority being under 12. The coving design and narrow streets slows traffic, the wide meandering sidewalks provide a safe space for children to get back and forth, the openness allows you to see your children playing at other neighbors homes along with keeping an eye on each others property.
Your website, newsletters, and documents show your passion and commitment to the coving design. I Just wanted to thank you again and let you know the Hunters Pass neighbors are sold on the coving design. I'm sure I speak for many when I say we wouldn't move back to a neighborhood with conventional designs.
Please feel free to share any additional information that you think would be of interest to us on our neighborhood.
DOES THIS SOUND LIKE A GREAT PLACE TO LIVE?
5) Mass transporation. As I write this the day before Christmas, my $100K a year programmer walked in 2 hours late. He takes the bus to work because he believes we should all be taking transit. Too bad the busses today are running on holiday time (he did not know that)and we wil need to dock the pay... more important is that we as a business owner lose 2 hours of production. It's really too bad the MET Council pushed that billion dollar light rail that only serves one corridor... puttng that money into busses or even PRT wold have been a better choice... of course we might just be the crazy ones as why did we not sell our homes (all the employees) to be on that light rail line walking distance to a stop. I could have tried to break my 5 year office lease to move it to a light rail stop... then I would have been more socially responsible!
Just some thoughts... about stopping sprawl.
Rick Harrison
read your post "Prefurbia"
I have to ask, what was the average price of a home in this development? I suspect it was moderate to high, which greatly limits the appeal. Do you have any specifics?
Exile